Homeowners now can write off the cost of fixes to the foundation of a house (1). Foundation requirements (2)
A foundation is the element of an engineering structure which connects it to the ground, transferring loads from the structure to the ground. It is the lowest load bearing part of your home. Foundations are generally considered either shallow or deep. Foundation engineering is the application of geotechnical engineering in the design of foundation elements of structures.
Purposes Of A Foundation
A building foundation serves a variety of purposes.
The three most critical functions are to support the structure’s weight, to anchor it against natural pressures such as seismic events, and to separate the structure from ground moisture. The relative significance of these tasks varies according on the kind of topography underneath the structure and the design thereof.
A foundation is less necessary for smaller ancillary structures, such as sheds. Often, the foundation provides a subterranean area that may be used as an additional functional floor level, such as a basement. This often serves additional purposes such as storage and serves as a place for “mechanicals” such as furnaces hardware.
Load Bearing Function Of a Foundation
In engineering terms a house foundation must bear the dead and live loads of the house superstructure built on top of it. The “dead” load is the constant weight of the house structure itself – it is “dead” because it never changes. The “live” load is the changing weights of contents and people, and in cold locations the live load includes the weight of snow on the roof. A continuous foundation can be thought of as a single structure, all four in-ground wall footings are connected together. It must be fairly rigid in order to transmit the weight of the building into the ground without being seriously compromised itself. If the ground underneath is problematic – soft soil or a wet or sloping location – additional foundation structures such as vertical piles may need to be installed to keep the structure stable.
A Foundation Strengthens The Superstructure
Once a house is built it tends to hold together like a box, especially a modern stick-built house. If it is not anchored to a foundation it can be broken apart or washed away completely by natural forces like earthquakes, wind or tornado, frost-heave, floods or tsunamis. Since a foundation is by definition built into the ground it is much less likely to be swept away. Because foundations are built out of solid dense materials like concrete or stone they resist shaking better than a house superstructure. A house which is bolted to its foundation will retain its structure better and be less likely to be swept away in a natural disaster. In many older American houses the plates and posts were simply rested on top of the foundation wall and the weight of the building was expected to keep them in place. A seismic retrofit bolts these structural members to the foundation and is a good investment in places where earthquakes, strong winds or floods are possible.
Foundations provide the structure’s stability from the ground and, specially:
- Ensure that the structure’s weight is evenly distributed over a wide perimeter in order to prevent overwhelming the soil surface (and, as a result, possibly producing unequal settlements).
- When a home is built, its foundation bears the weight of the whole structure, transmitting the force to the earth below. As a result, almost all foundations (although not all) are constructed of concrete and are sunk into the ground to provide additional support.
- For the purpose of protecting the building against natural hazards such as floods, storms, frost heaves, tornadoes, and wind. Your foundation is basically what keeps your home in place, serving as a link in between framework (the walls, ceilings, and so on) and the ground underneath it (the earth beneath the foundation). If your house is damaged by a natural catastrophe (such as an earthquake or a hurricane), or by more regular harsh environments (also including flooding, winds, and freeze – thaw), the foundation will prevent itself from being flooded or taken aback.
- It is necessary to create a flat surface for building purposes. The ideal flat foundation of a house built on a hill or uneven terrain will enable the home to sit level and prevent you from having to roll out of bed in the middle of the night due to the fact that your residence is tilted at a 45o angle.
- A properly constructed foundation may assist in the waterproofing of your property as well as the prevention of groundwater from creeping into the lower levels of your house.
- To firmly embed the structure in the ground, thus enhancing its stability and avoiding overburden.
- In certain situations, to avoid mobility of the supporting structure.
- Insulate against the cold.
- Helps to prevent the structure from being damaged by the earth’s movement around the structure.
Types Of Foundations
There are many foundation kinds that are often used in houses throughout the world; the type that is chosen is determined by the climate, soil, as well as groundwater levels level through your region.
Certain kinds of home foundations are incompatible with certain climates. For instance, areas subject to high temperature are unsuitable for slab foundations. As the water freezes and thaws, the strain on the concrete may cause it to fracture. In contrast, warmer regions may not profit from wooden foundations due to the danger of termites.
Climate has a significant impact on your construction plans, so avoid becoming too committed to a specific foundation type unless you determine what would work best where you reside.
When some kinds of home foundations fail, it is very simple to get access and repair the damage. For instance, you may need access to a crawlspace in order to repair your home’s piping. However, with a built poured concrete foundation, the pipes may be buried under several inches of concrete.
The degree to which your home’s interior structures are accessible is determined by the kind of foundation and the architecture of the features underneath or inside it.
Foundations for Basements
Basement foundations are constructed with a frame that is built with concrete posts called “concrete pillars” that support the home’s above-ground construction. Basement foundations have subterranean structural walls. This kind of house foundation may be very advantageous since it adds floorspace to the property and offers a variety of choices for the utilization of that area.
A complete basement foundation starts with a hole at least eight feet deep to accommodate a subterranean living space with a floor area that corresponds to the majority or all of the ground level of the house. On the perimeter of the basement, you will install structural foundation walls on concrete footings. These footings must be at least 12 inches below previously undisturbed soil and 12 inches above the frost line. After pouring beams, erecting foundation walls, and pouring a cement slab within the walls, you are finished.
The apparent benefit of a basement foundation is the additional living space it may offer; in fact, if residents want to finish it, it can double the square footage of the house. Basement foundations are strong, fire-resistant, and resistant to severe weather.
They are often seen in cold regions, since the foundation of the house should always be below the frost line to prevent the structure from moving during freeze and thaw cycles. They may be heated or cooled in the same way as the rest of the home.
Basements are the most costly kind of foundation, and unless you construct a daylight basement, which is a type of foundation constructed in a slope with at least one side exposed to the sun—the area produced by this type of foundation may seem cave-like due to the lack of natural light. It is not recommended to construct a basement when the real estate object is located in a region prone to floods. Additionally, experts suggest installing specific equipment, such as a sump pump, even in areas that are not prone to floods.
Although basements are a typical component of many houses, some people are unaware that they constitute a kind of foundation. Modern basements are often built of concrete that has been poured to create a hollow structure below grade. However, what does this really imply?
‘Below grade’ essentially means under the earth’s surface level. Thus, before to pouring the concrete, contractors will dig and treat a hole in the ground. Basements typically range in depth from 6 to 8 feet, depending on the soil conditions. When the foundation’s base is built, it serves as both the bottom-most load-bearing part of your house and the basement floor.
Basements can be completely or partially subterranean. Certain owners prefer the latter option since it allows for more natural sunlight to enter the premises, which is beneficial when the area is utilized for residential purposes.
Thus, we arrive at the second component of basement construction. The word ‘hollow’ acknowledges the fact that basements must be sufficiently big to accommodate an adult. If you are unable to stand on the lowest level of your house, your foundation is most likely a crawl space or a basement constructed prior to the implementation of current basement-height restrictions.
When doing research on houses with basements, you may come across the words ‘finished’, ‘unfinished’, ‘complete’, and ‘partial’. Basements that are unfinished are not intended for the purpose of living in them, as living quarters.
These are constructed entirely of the foundation’s exposed concrete. Electrical wiring systems, sewage pipelines, and your hot water heater may all be located in the basement. A ‘completed’ basement is one that is habitable, often equipped with plasterboard, floorboards, a finished ceiling, and other amenities found on the main level of the house.
While the word ‘finished’ basement is often used interchangeably with ‘completed’ basement, this is a misconception. A completed basement is one that is large enough to stand in—so your basement may be finished yet unfinished. In order to describe a partial basement, we need to understand that it is only partially habitable. The remainder may resemble a crawl space.
As previously stated, contemporary basements are typically built of poured concrete, but older houses and those in drier areas may utilize cement blocks or bricks to construct their basements. While this type of construction is fairly secure, it does provide an increased danger of water infiltration and may make determining the source of a loss more complex.
Basement foundations have their own set of disadvantages. Basement foundations are the most expensive kind of house foundation and are prone to dampness, mildew, and floods. When selecting this kind of foundation, make careful to consider the associated expenses and the surrounding region.
There are two kinds that are often used: full and daylight. A whole basement is completely subterranean, without any openings or just a few at ground level.
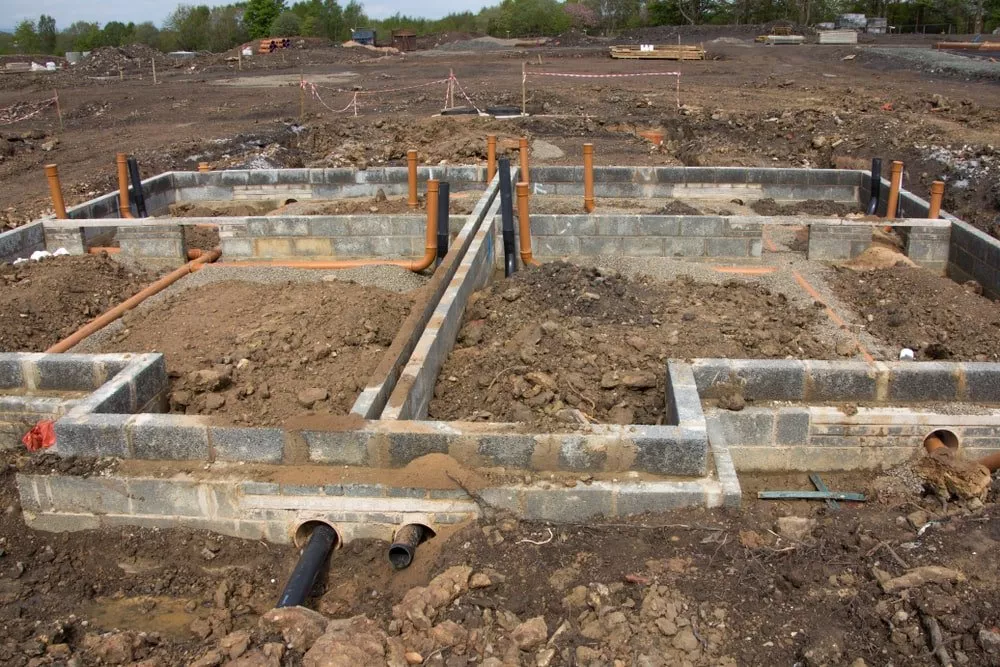
Daylight Basement
On a slope is where a daylight basement is always located. Whereas some walls are subterranean, obstructing natural light, others are partially or completely above ground.
For sloped-sloped houses, a daylight basement with at least one side embedded below the grade from flooring to ceiling may be an attractive alternative to a complete basement foundation, even providing for a separate entry to the house.
A daylight basement necessitates that your property has the proper slope. However, if you are willing to invest a significant amount of money on site preparation, it is feasible to slope the lot to permit a daylight basement.
Concrete masonry units (CMUs) or concrete walls (poured concrete) are required for basement foundations . Whereas basement foundations are by far the most costly choice, they also allow you to expand your living quarters if the homeowner requires a finished basement.
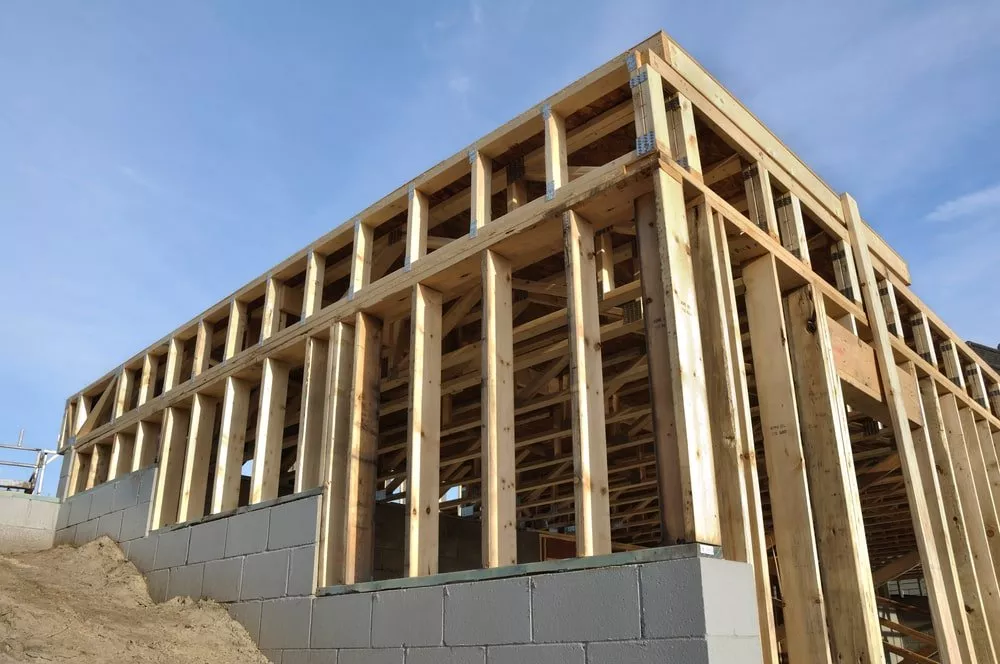
Crawl Space Foundation
Crawlspace foundations are made up of three to four-foot-tall concrete pillars that were subject to reinforcement efficiently providing structural support to the house above ground. Not only does this kind of home foundation offer great ventilation, but it is also capable of providing some protection against floods, making it a popular choice in regions prone to moderate flooding during the rainy season.
uA crawlspace foundation elevates your house from the ground by one to three feet, providing enough room to crawl but not enough to stand up—hence the term that is used “crawl space”. This foundation is often chosen in wet regions, since it elevates the house above the soggy ground.
They create a place that is exactly what it sounds like: a slightly raised area under a home that can be crawled through and often has enough space for storage, a install a furnace, as well as other infrastructure.
A significant benefit of crawlspace foundations is that they safeguard the house. By elevating the house’s foundation, it protects its walls from floods and other environmental dangers. Access to piping, wiring, and other installations is facilitated by the available space. Additionally, elevating a house’s foundation raises the whole structure, which may have the effect of resulting in a more visually appealing structure. Additionally, it is a less costly alternative than completely excavating a basement.
A crawlspace foundation consists of a series of small foundation walls supported by footings. These are typically unheated foundations with ventilation to prevent moisture accumulation. They are less costly than a complete basement since they are constructed using poured concrete blocks or concrete blocks that have been mortared.
These foundations are particularly prevalent in warmer regions. Additionally, they are a common option among architects when building houses in areas prone to earthquakes.
its utCrawlspaces are completely enclosed and therefore not suitable for its utilization as living quarters. Some are used to house plumbing and other utilities. While some homeowners keep things in their crawl space, this is not advised, since moisture from the wet ground may seep into the crawlspace causing damage to the possessions therein, particularly biological materials (such as paper documents) or objects kept in cardboard boxes.
Crawl spaces, too, are susceptible to mould and bacteria development, which may wreak quite a mess of wood floors, surfaces, and even different sorts of insulation. If you are contemplating a crawlspace foundation, ensure that the area is properly sealed and vented.
Although crawlspace foundations tend to be less susceptible to termites due to their elevation above the ground, they are more susceptible to mold and mildew due to the moisture that may collect underneath them. While crawlspace foundations are less costly than basements, they need maintenance: homeowners must ensure that below-ground walls are free of fissures, look for minor leaks in plumbing pipes and fittings, and install vapor barriers to keep the area dry.
This crawlspace, a subterranean portion of the home, also offers convenient storage space but may become an issue if not sealed correctly. Not only may a damp crawlspace cause harm to stored goods, but it can also be a problem if standing water starts to erode the integrity of the soil upon which the home is built.
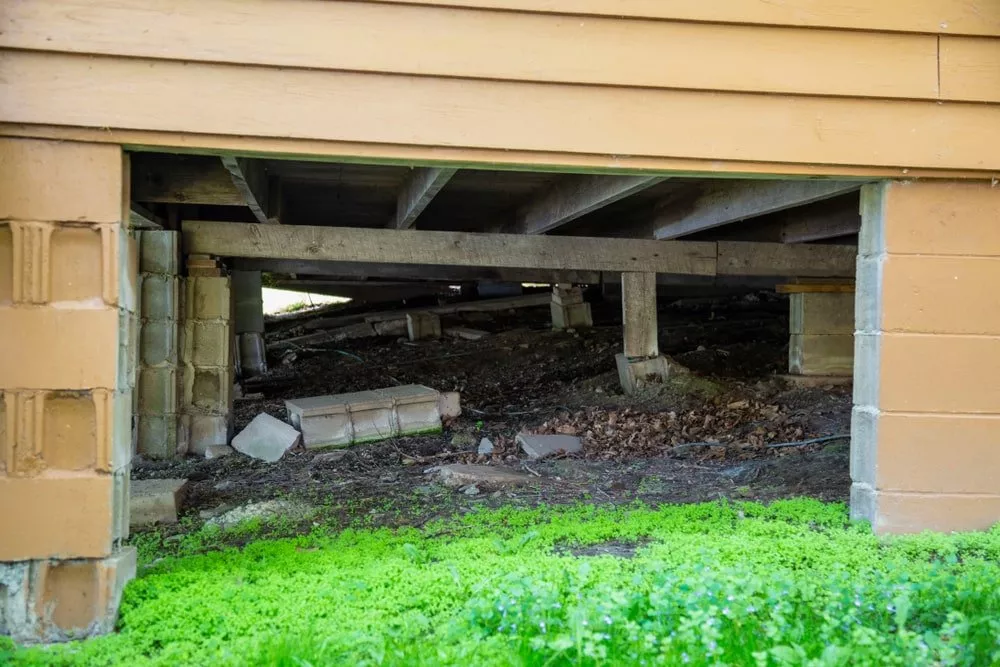
Performing a waterproof of the foundation is key to prevent water damage. Likewise, it is very important also to receive a discount in the insurance premium, as waterproofing will diminish the risk of the insurer.
Concrete Slab Foundation
A slab (or slab-on-grade) foundation, as the name suggests, is a slab of concrete that sits on the final grade of your property. It’s usually a few inches thick, and is poured thicker at the edges to form a footing. Reinforcing steel rods then strengthen the footing and the frame of your home is attached. st commonly set between four to eight inches thick, these house foundations are made up of poured concrete reinforced with steel rods, along with drainage pipes.
A slab foundation, sometimes called a monolithic or monoslab foundation, is a flat concrete slab that rests on the ground and is poured in one single piece. The main advantage of a monolithic foundation is that they’re less expensive and quicker to construct.
In fact, the installation is a simple process. A concrete-embedded beam runs about two feet deep around the perimeter of the slab, and wire mesh and steel reinforcing bars are embedded in the concrete. Since buildings that sit on a slab don’t have crawl spaces, homeowners won’t have to worry about the maintenance issues a crawlspace can present.
This type of foundation is the simplest and cheapest to manufacture, requiring very little on-site preparation. From a structural perspective, concrete slab foundations provide a durable, level surface for floors; homes built on slabs rarely experience problems with creaking fixtures as the home settles over time.
The downside of a slab foundation relates to its strength in extreme conditions. As it’s not dug into the earth, a slab foundation doesn’t provide as stable a base for your home as a basement or crawl space.
They’re best for climates where the ground doesn’t freeze and thaw throughout the winter. These types of house foundations help protect against termites.
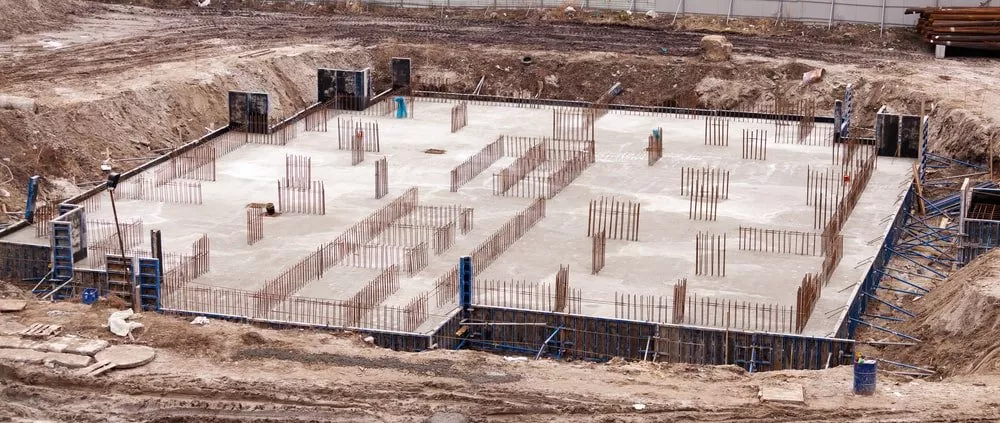
These types of foundations are often low-cost and reliable but can become troublesome if a drain line is damaged. In addition, these types of foundations may not be suitable in places prone to hurricanes and flooding.
A property poured concrete slab won’t have weak points that could crumble over time and cause costly foundation repair issues. But you won’t usually find them in cold climates: As the ground freezes and thaws, cracks can form in the concrete and it can shift.
Accessing water and drainage pipes can be complicated, however, because those features typically lie underneath a few inches of concrete. Slab-on-grade foundations are one of the least expensive foundation options.
One notable downside of the slab construction is that sewer and drainage pipes are put in place before the concrete is poured. In case of a sewage or plumbing problem, you’ll have to cut into the slab to access the pipes.
Wood Foundations
Wood foundations are often standard in northern areas. They can have a crawl space underneath, too. It’s also common to find basements that layer pressure-treated wood on top of concrete floors—but technically, such a combination would count as a concrete foundation.
Wood might seem like an unusual choice for a foundation, but it became a popular choice in the 1960s. Builders will use preservative-treated wood that is resistant to decay and easy to install. Because they don’t require concrete pouring or labor-intensive masonry work, wood foundations are faster and less expensive to install.
Builders can also insulate these foundations and create a warmer crawlspace—and a less drafty house.
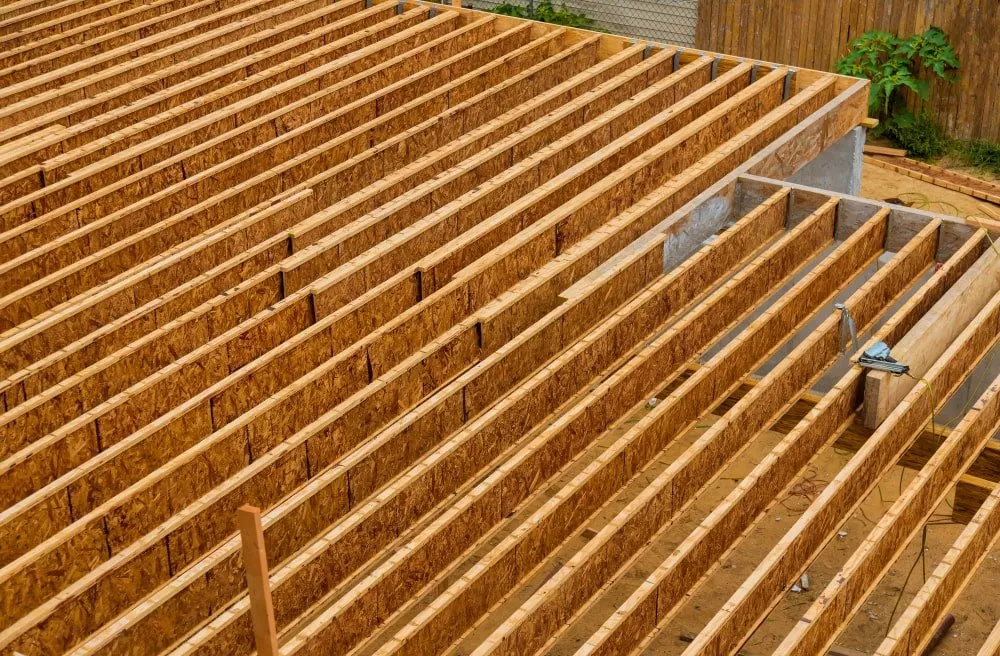
Certain woods, such as cypress, redwood, and cedar are impervious to insects and mold, but since they’re costly, the lumber industry has created ways of treating other lumber to give it similar characteristics. Still, they may not last as long as concrete foundations and can only be used in completely dry soil.
Materials Required For A House Foundation
The best house foundation must have in my opinion steel-reinforced foundation walls and footings made of poured concrete.
Therefore, all those foundations of stone, brick, and mortar that have sustained structures in the past, even the concrete block walls that the majority of builders were using, should no longer be utilized.
Poured Concrete
Poured concrete walls are dense, resisting breakage and cracking. Many builders prefer them over concrete blocks because they don’t allow water or earth in since they’re a solid piece.
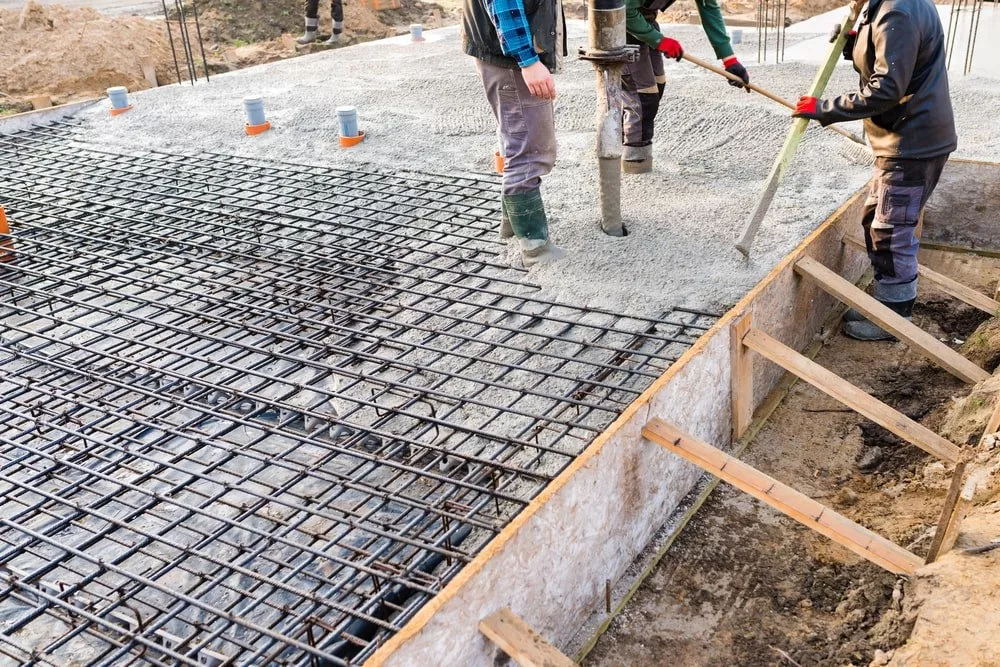
Precast Concrete Panel
Instead of pouring concrete on-site, some builders opt for precast panels instead. Precast concrete panels move into place via crane, and they can be challenging to work with. However, they can save time since you don’t have to wait for the concrete to cure while placing your walls.
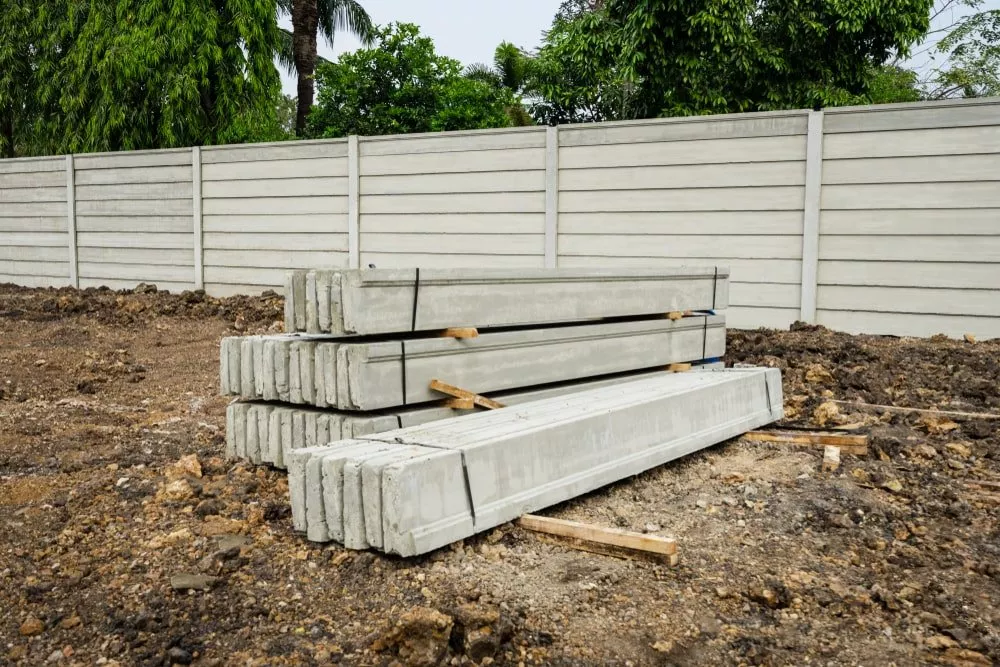
CMUs Or Concrete Masonry Units
Concrete masonry units or CMUs are heavy-duty building blocks for creating basements. Installing the blocks requires leveling and jointing the pieces together. Waterproofing is also crucial to avoid water seeping in.
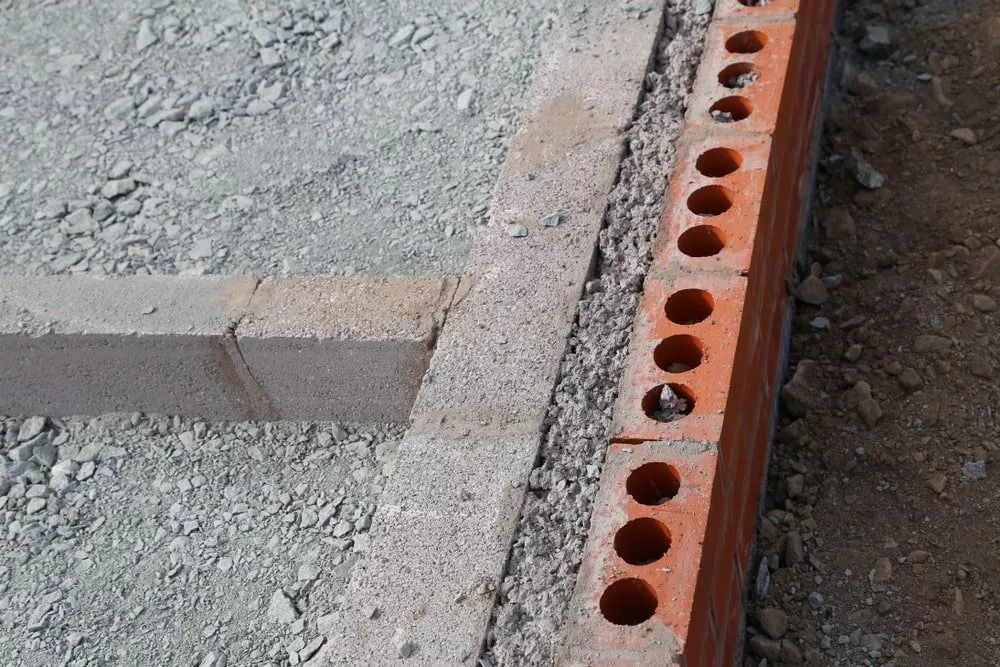
Stone Foundation
Stone basements are no longer common, but you might find them in older houses. These types of house foundations use a mixture of stones and a mixture of cement to form a solid barrier. They can crack and chip, so most builders shy away from such materials in modern homes.
However, you can add a stone façade or a strip of stone so it looks like it is in your basement or foundation, but it is only in the façade.
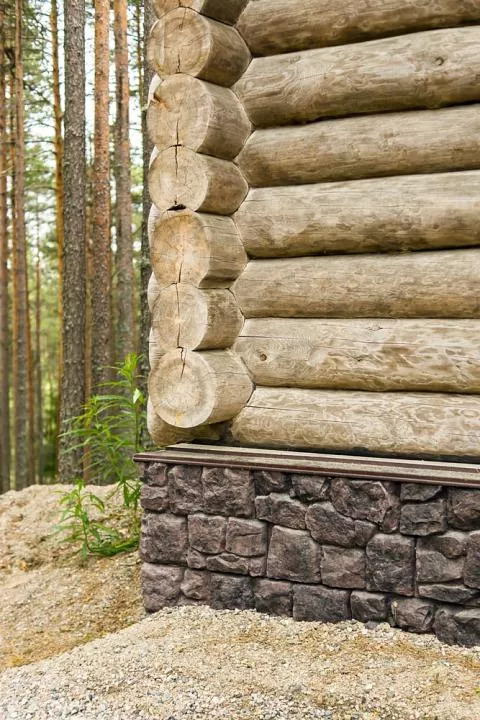
Wood Foundation
I do not see often wood foundations. There is not much that I can explain about them.
Wood foundations are cheap, easy to assemble, and can resist moisture and insects. However, wood doesn’t last forever, so it’s gradually become less popular as a foundation-building material.

What Is The Nature Of The Most Common Type Of Foundation Failure
- Nonporous backfill. Soils loaded with clay or organic matter hold water like a sponge, increasing the risk of
- cracks when the soil freezes and expands.
- Rushing the cure. Concrete must cure slowly to reach proper strength (usually 3,000 psi). Keep it damp for at least three days by wrapping it in plastic, misting with water, and other techniques.
- Insufficient compacting. If the slab is poured over crushed stone that hasn’t been firmly tamped, it will likely settle or crack.
- Interrupting the pour. A concrete form should be filled in one go. If you stop and come back the next day to finish the work, there will be a “cold joint” between the fresh concrete and yesterday’s work, which is likely to crack and leak.
Improvements To The Foundation And Revaluation Of The House
An improvement in the foundation of the house, for example, the construction of a complete basement, the transformation of the crawl space into a basement, all of them improve the entire valuation of the house as an asset nd therefore, will compensate from an accounting standpoint, the typical depreciation that all real estate objects have.
A revaluation that increases or decreases an asset’s value can be accounted for with a journal entry. The asset account is debited (increased) for the increase in value or credited (decreased) for a decrease in value.
An increase in the asset’s value thanks to a succeful conversion of the crawl space into a large basement should not be reported on the income statement; instead an equity account is credited called “Revaluation Surplus”
“Revaluation surplus” item is reported in the other comprehensive income sub-section of the owner’s equity section in the balance sheet.
The “Revaluation surplus” account records increases in asset value, and it also offsets any downward revisions, such as an impairment loss, in the asset value. When the credit balance in the revaluation surplus account zeros out, an impairment loss is reported on the income statement.
The frequency of the revaluation exercise will all depend upon fluctuations in the fair value of the asset. In this case, you will only perform that revaluation when you have done the improvements in the foundation of the house.
Some assets may experience significant and volatile movements in fair value, and therefore it may be the case that annual revaluations are necessary, whereas other types of assets may experience insignificant and less volatile movements in fair values which would mean the revaluation exercise is carried out less frequently.
After an asset have been revalued, the asset’s depreciation expense must change to reflect the new value. The asset’s new book value can be divided by its remaining useful life to adjust the amount of depreciation expense reported on the income statement after the revaluation.
Energy Credit Reimbursements After Improvements In The Foundation
A household repair is anything done to keep the structure of the house in good condition.
These improvements are necessary, but they will not make a significant impact in terms of usability or resale value. These include items like as repairing a leaky roof, filling a fracture in the foundation, and erecting gutter guards to keep debris out of the gutters.
However, if the modifications you make to your house decrease the environmental effect of your home, you may be eligible for residential energy credit reimbursement. For example, substituting fiberglass insulation in your crawlspace area with spray foam insulation would be a good illustration of this. This may be seen as indeed a maintenance and an enhancement at the same time. Remove the deteriorating fiberglass insulation from your house to avoid a major source of sagging floor damage while also lowering your home’s energy costs.
Influence Of The Foundation In The Insurance Premium
The type of foundation used in your home’s construction can impact your insurance premium, and in some cases determine whether coverage is available at all. For example, Square One will ask you what form of foundation supports your home, and what kind of waterproofing has been undertaken in your crawlspace. We’ll also ask if the foundation shows any visible signs of erosion or cracking, as this may compromise its structural rigidity.
An important consideration when choosing a home insurance provider is the degree to which they will rebuild your home. Will you receive actual cash value or replacement cost? This is important because some insurance companies would go one step further by offering guaranteed building replacement coverage to customers who agree to insure to the replacement cost of their home.
This means that, in the event of a total loss, for example, for a fire, the insurnce company will rebuild your home even if it costs more than your limit of insurance. Even better, if there have been changes in the bylaws relating to the construction of basements since your home was built, they will rebuild to meet the current requirements at no additional cost to you.
Policy Exclusions
All of the insurance policies in these cases are considered “comprehensive” or “all risk”.
This means that they insure against everything except for a list of exclusions. When insuring your home, consider how these exclusions relate to your foundation. For example, damage caused by the following perils is not covered under your policy:
- Wear and tear
- Mould
- Condensation
- Contamination
When considering the state of your foundation, the primary concern for an insurance provider is waterproofing. Rising groundwater, freeze/thaw cycles and tree roots can all compromise the integrity of your foundation, and once moisture gets in, it can be difficult to treat, often leading to further damage.
In some climates, it can be almost impossible to stop water from penetrating the earth that surrounds your foundation, so it’s vital that such foundations feature adequate drainage. It’s also a good idea to install a sump pump in your basement or crawl space. This pump sits in the lowest part of your home and activates once water is detected, moving it away from your foundation through a network of pipes.
Sump pumps are useful not only for homes in wetter climates, but also for any home that may experience storms or flooding. When properly installed with a back-up power system (such as a battery or generator), the insurer may apply a discount to your premium, as a sump pump can significantly reduce the chance of water damage at your property.
Your policy also excludes damage caused by settling, sinking, buckling or cracking of the structure. This exclusion highlights the importance of selecting the right type of foundation for your location, and selecting a reputable contractor to undertake the work.
For a more complete list of exclusions, check your policy, or check out our article about common exclusions in home insurance, where we break down excluded losses you should be aware of.

Foundation Construction Methodology
You can build a foundation in a few different ways. Here are some other standard construction methods.
Footing and Stem Wall
A stem wall foundation is common in areas with low to moderate frost because they are very stable. The multi-step process involves pouring a footer, then laying blocks to form a wall to the finished slab height.
Footing and stem walls take a while to complete, but the result is a solid foundation that is resistant to issues like water and ground movement.
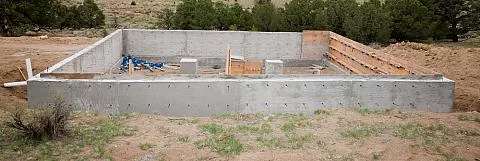
Pier and Beam for Manufactured Homes
Pier and beam foundations are more common in commercial and industrial applications. However, for larger residential homes, many builders will use drilled shaft concrete piers and beams.
A pier and beam foundation is ideal where the soil is clay and has high plasticity. But you’ll also need a structural engineer to oversee the project since the design and soil analysis are vital factors for a safe and robust build.
For manufactured home installations, a different type of pier and beam foundation is useful (and often affordable). First, anchors go into the ground to hold against wind and other weather. Straps attach to your home’s steel frame to hold it in place. Then, outriggers and cross-members go on to add extra weather resistance.
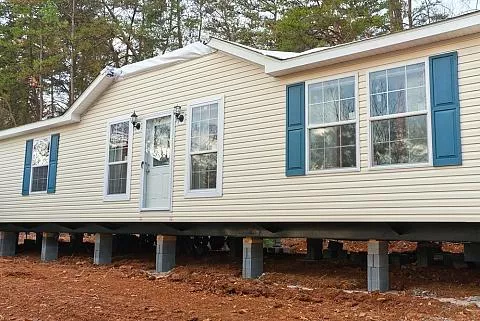
The base can be steel, but you can also opt for concrete or ABS plastic pads underneath. Installation can be quicker with this foundation, but it’s only applicable to manufactured or mobile homes.
Slab on Grade Or Monolithic Slab
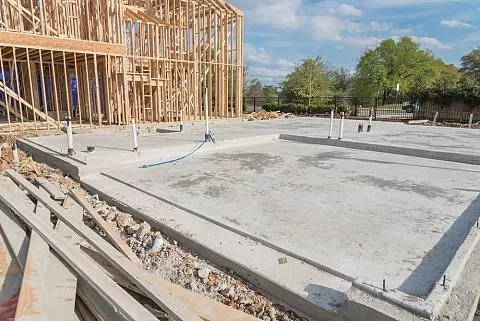
When construction workers pour a slab on grade—AKA, a monolithic slab—they complete the pour in one go. The footing, stem wall, and concrete subfloor all go down at the same time, and the slab is a few inches thick. Instead of footers, there are thicker areas of concrete where load-bearing walls go.
Slabs contain either rebar or cables for strength, and they can handle homes, garages, sheds, and more.
Pre-Poured Slab
Pre-poured slabs are precast foundation panels that move into place with the help of a crane or other heavy equipment. They can make a foundation installation much faster, but they’re also more expensive than pouring a concrete slab.
Waterproofing The Foundation
Many waterproofing issues can be fixed through two simple solutions; adding or repairing gutters and downspouts so that water is able to drain away from your foundation, and grading your soil to slope away from your foundation so that water isn’t encouraged to settle. You might also consider installing a French Drain at your property and installing a sump pump. Other internal measures, like applying sealant to the foundation, can also be of value if professionally performed.
Foundation Costs
A home foundation costs anywhere from $4,000 to $175,000. Pricing varies widely based on the materials, time required, and the foundation type.
The cost of a foundation depends on many factors including the size of your home and the type of foundation you choose. As a general guide, expect to pay around $5 per square foot for a slab foundation, $8 per square foot for a crawl space, and $20 per square foot for a basement.
For example, a slab basement typically comes in under $21,000, while a basement foundation can cost up to $175,000. Here’s an overview of typical foundation project costs based on foundation type.
- Slab foundation: $4,500-$21,000
- Crawl space foundation: $8,000-$21,000
- Basement foundation: $10,000-$175,000
Keep in mind that foundation projects also require permits, which your builder may or may not handle for you.
Surface Area For The Foundation
The lower the square footage of your home, the cheaper your foundation may be. You can expect to spend anywhere from $4 to $7 per square foot on a concrete foundation.
At the same time, a single-story home foundation is often more expensive than a multi-story one. It might seem counterintuitive, but the upper floors don’t need additional concrete foundations, so going vertical might save you money overall.
Plus, per square foot, it’s cheaper to build a two-story house anyway.
Of course, the type of foundation you ultimately choose will influence the price more than any other feature. The most expensive foundations are basement builds—especially if you want a finished basement—while the least costly is a concrete slab.
A crawlspace foundation would be mid-range, though you might find pre-made concrete slab solutions that are around the same cost.
Foundation Depth
The deeper your contractor must dig, the more expensive the foundation project will be. But in many climates, you will need to have a deep foundation—below the frost line—to protect your home and its structural integrity.
Additional Features
Pricing also depends on materials costs, extra features, and transportation costs.
For example, installing radiant heating in the floor, which can save on heating and burst pipe costs, adds a significant bump to the bottom line. If you need additional waterproofing or sealant due to climate or site drainage issues, those can also add up.
Requirements Of A Good Foundation
The design and the construction of a well-performing foundation must possess some basic requirements:
Foundations are designed to have an adequate load capacity depending on the type of subsoil/rock supporting the foundation by a geotechnical engineer, and the footing itself may be designed structurally by a structural engineer. The primary design concerns are settlement and bearing capacity. When considering settlement, total settlement and differential settlement is normally considered. Differential settlement is when one part of a foundation settles more than another part. This can cause problems to the structure which the foundation is supporting. Expansive clay soils can also cause problems.
The design and the construction of the foundation is done such that it can sustain as well as transmit the dead and the imposed loads to the soil. This transfer has to be carried out without resulting in any form of settlement that can result in any form of stability issues for the structure.
Differential settlements can be avoided by having a rigid base for the foundation. These issues are more pronounced in areas where the superimposed loads are not uniform in nature.
Your local climate can also influence what type of foundation is best. Frost, for example, is a significant factor. If you live in an area where the ground frequently freezes and melts, you could see cracks in your home’s monolith slab foundation. In that case, a post and pier foundation might be a better solution.
If you live somewhere with a high risk of tropical storms, a foundation that can withstand flooding is preferable. Again, a post and pier option may work better than a full basement or slab. Then again, in more moderate climates, a monolith slab is often sufficient and a budget-friendly choice.
Based on the soil and area it is recommended to have a deeper foundation so that it can guard any form of damage or distress. These are mainly caused due to the problem of shrinkage and swelling because of temperature changes.
The location of the foundation chosen must be an area that is not affected or influenced by future works or factors.
Water tables: A groundwater table is a boundary between unsaturated and saturated soil. Water tables rise and fall with the seasons, and depending on your lot, they may impact drainage at the building site. Water can even seep out of the ground and affect your foundation.
Soil conditions—such as the type of soil, different layers, and hardness—also influence the type of foundation that’s suitable for your building. More stable ground, for example, means you don’t need as robust a foundation as if the soil is soft. A drilled pier foundation, for example, is ideal for ensuring your home rests on the hard rock rather than in soft surface dirt. The type of backfill you use also influences the stability of your foundation. Most people choose store-bought filler material such as limestone or aggregate to backfill the foundation.
Raised Foundations
Quite simply, a raised foundation is a house foundation that sits above the ground. This is accomplished by building reinforced pillars that allow the house to sit above the ground. These pillars are often two to three feet off the ground which provides excellent ventilation and also provides protection against flooding. These raised foundations are also beneficial because they provide storage space for owners and prevents the typical warming that flat concrete foundations experience in the summer.
Foundation Depth
House foundation depths vary depending on the dynamics of the house. Typically, a house with 8-foot walls will require a 4-inch thick concrete slab foundation. These 4-inch slabs are often poured to form two to four-foot-deep pillars. Often, gravel is poured between the beams and underneath the slab to allow proper ventilation and drainage. For homes with raised foundations, a concrete slab or durable foam is often used on the ground along with reinforced concrete pillars that plunge two to four feet in the ground that allows the house to set above ground.
Shallow Foundations
Shallow foundations, often called footings, are usually embedded about a meter or so into soil. One common type is the spread footing which consists of strips or pads of concrete (or other materials) which extend below the frost line and transfer the weight from walls and columns to the soil or bedrock.
A shallow foundation is a type of building foundation that transfers the structural building loads to the earth very near to the surface, rather than to a subsurface layer or a range of depths as does a deep foundation. Shallow foundations include spread footing foundations, mat-slab foundations, slab-on-grade foundations, pad foundations, rubble trench foundations and earthbag foundations.
Another common type of shallow foundation is the slab-on-grade foundation where the weight of the structure is transferred to the soil through a concrete slab placed at the surface. Slab-on-grade foundations can be reinforced mat slabs, which range from 25 cm to several meters thick, depending on the size of the building, or post-tensioned slabs, which are typically at least 20 cm for houses, and thicker for heavier structures.
Spread Footing Foundation For Residential Building
A spread footing foundation, which is common in residential buildings, has a wider bottom portion than the load-bearing foundation walls it supports. This wider part “spreads” the weight of the structure over more area for greater stability.
The design and layout of spread footings is controlled by several factors, foremost of which is the weight (load) of the structure it must support, penetration of soft near-surface layers, and penetration through near-surface layers likely to change volume due to frost heave or shrink-swell.
These foundations are common in residential construction that includes a basement, and in many commercial structures. But for high rise buildings they are not sufficient. A spread footing that changes elevation in a series of vertical steps so that it follows the contours of a sloping site or accommodates changes in soil strata, is called a stepped footing.
Mat-Slab Foundations
Mat-slab foundations distribute heavy column and wall loads across the entire building area, to lower the contact pressure compared to conventional spread footings. Mat-slab foundations can be constructed near the ground surface, or at the bottom of basements. In high-rise buildings, mat-slab foundations can be several meters thick, with extensive reinforcing to ensure relatively uniform load transfer.
Slab-On-Grade Foundation
Slab-on-grade or floating slab foundations are a structural engineering practice whereby the concrete slab that is to serve as the foundation for the structure is formed from a mold set into the ground. The concrete is then placed into the mold, leaving no space between the ground and the structure. This type of construction is most often seen in warmer climates, where ground freezing and thawing is less of a concern and where there is no need for heat ducting underneath the floor. That being said, Frost Protected Shallow Foundations (or FPSF) which are used in areas of potential Frost Heave, are a form of Slab on Grade Foundations.
The advantages of the slab technique are that it is cheap and sturdy, and is considered less vulnerable to termite infestation because there are no hollow spaces or wood channels leading from the ground to the structure (assuming wood siding, etc., is not carried all the way to the ground on the outer walls).
The disadvantages are the lack of access from below for utility lines, the potential for large heat losses where ground temperatures fall significantly below the interior temperature, and a very low elevation that exposes the building to flood damage in even moderate rains. Remodeling or extending such a structure may also be more difficult. Over the long term, ground settling (or subsidence) may be a problem, as a slab foundation cannot be readily jacked up to compensate; proper soil compaction prior to pour can minimize this. The slab can be decoupled from ground temperatures by insulation, with the concrete poured directly over insulation (for example, extruded polystyrene foam panels), or heating provisions (such as hydronic heating) can be built into the slab.
Slab-on-grade foundations are commonly used in areas with expansive clay soil. While elevated structural slabs actually perform better on expansive clays, it is generally accepted by the engineering community that slab-on-grade foundations offer the greatest cost-to-performance ratio for tract homes. Elevated structural slabs are generally only found on custom homes or homes with basements.
Copper piping, commonly used to carry natural gas and water, reacts with concrete over a long period, slowly degrading until the pipe fails. This can lead to what is commonly referred to as slab leaks. These occur when pipes begin to leak from within the slab. Signs of a slab leak range from unexplained dampened carpet spots, to drops in water pressure and wet discoloration on exterior foundation walls.
Copper pipes must be lagged (that is, insulated) or run through a conduit or plumbed into the building above the slab. Electrical conduits through the slab must be water-tight, as they extend below ground level and can potentially expose wiring to groundwater.
Rubble Trench Foundation
The rubble trench foundation, a construction approach popularized by architect Frank Lloyd Wright, is a type of foundation that uses loose stone or rubble to minimize the use of concrete and improve drainage. It is considered more environmentally friendly than other types of foundation because cement manufacturing requires the use of enormous amounts of energy. However, some soil environments (such as particularly expansive or poor load-bearing (< 1 ton/sf) soils) are not suitable for this kind of foundation.
A foundation must bear the structural loads imposed upon it and allow proper drainage of ground water to prevent expansion or weakening of soils and frost heaving. While the far more common concrete foundation requires separate measures to ensure good soil drainage, the rubble trench foundation serves both foundation functions at once.
To construct a rubble trench foundation a narrow trench is dug down below the frost line. The bottom of the trench would ideally be gently sloped to an outlet. Drainage tile, graded 1:8 to daylight, is then placed at the bottom of the trench in a bed of washed stone protected by filter fabric. The trench is then filled with either screened stone (typically 1-1/2″) or recycled rubble. A stem wall is then constructed, or a steel-reinforced concrete daro beam is poured at the surface to provide ground clearance for the structure.
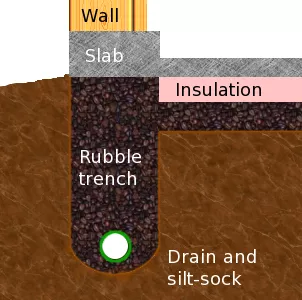
The rubble-trench foundation is a relatively simple, low-cost, and environmentally-friendly alternative to a conventional foundation, but may require an engineer’s approval if building officials are not familiar with it. Frank Lloyd Wright used them successfully for more than 50 years in the first half of the 20th century, and there is a revival of this style of foundation with the increased interest in green building.
Earthbag Foundation
The basic construction method begins by digging a trench down to undisturbed mineral subsoil. Rows of woven bags (or tubes) are filled with available material, placed into this trench, compacted with a pounder to around 1/3 thickness of pre-pounded thickness, and form a foundation. Each successive layer has one or more strands of barbed wire placed on top. This digs into the bag’s weave to prevent subsequent layers from slipping, and also resists any tendency for the outward expansion of walls. The next row of bags is offset by half a bag’s width to form a staggered pattern. These are either pre-filled with material and delivered, or filled in place (often the case with Superadobe). The weight of this earth-filled bag pushes down on the barbed wire strands, locking the bag in place on the row below. The same process continues layer upon layer, forming walls. A roof can be formed by gradually sloping the walls inward to construct a dome. Traditional types of roof can also be made.
Deep Foundations
A deep foundation is used to transfer the load of a structure down through the upper weak layer of topsoil to the stronger layer of subsoil below. There are different types of deep footings including impact driven piles, drilled shafts, caissons, and earth-stabilized columns. The naming conventions for different types of footings vary between different engineers. Historically, piles were wood, later steel, reinforced concrete, and pre-tensioned concrete.
A deep foundation is a type of foundation that transfers building loads to the earth farther down from the surface than a shallow foundation does to a subsurface layer or a range of depths. A pile or piling is a vertical structural element of a deep foundation, driven or drilled deep into the ground at the building site.
There are many reasons that a geotechnical engineer would recommend a deep foundation over a shallow foundation, such as for a skyscraper. Some of the common reasons are very large design loads, a poor soil at shallow depth, or site constraints like property lines (known internationally as Eigentumsgrenze, and it is an object that marks the legal boundaries of a property).
There are different terms used to describe different types of deep foundations including the pile (which is analogous to a pole), the pier (which is analogous to a column), drilled shafts, and caissons. Piles are generally driven into the ground in situ; other deep foundations are typically put in place using excavation and drilling. The naming conventions may vary between engineering disciplines and firms. Deep foundations can be made out of timber, steel, reinforced concrete or prestressed concrete.
Driven Foundations
Prefabricated piles are driven into the ground using a pile driver. Driven piles are constructed of wood, reinforced concrete, or steel. Wooden piles are made from the trunks of tall trees. Concrete piles are available in square, octagonal, and round cross-sections (like Franki piles). They are reinforced with rebar and are often prestressed. Steel piles are either pipe piles or some sort of beam section (like an H-pile). Historically, wood piles used splices to join multiple segments end-to-end when the driven depth required was too long for a single pile; today, splicing is common with steel piles, though concrete piles can be spliced with mechanical and other means. Driving piles, as opposed to drilling shafts, is advantageous because the soil displaced by driving the piles compresses the surrounding soil, causing greater friction against the sides of the piles, thus increasing their load-bearing capacity. Driven piles are also considered to be “tested” for weight-bearing ability because of their method of installation; thus the motto of the Pile Driving Contractors’ Association is “A Driven Pile…Is a Tested Pile!”.
Pile Foundation Systems
Foundations relying on driven piles often have groups of piles connected by a pile cap (a large concrete block into which the heads of the piles are embedded) to distribute loads that are greater than one pile can bear. Pile caps and isolated piles are typically connected with grade beams to tie the foundation elements together; lighter structural elements bear on the grade beams, while heavier elements bear directly on the pile cap
Drilled Piles
Also called caissons, drilled shafts, drilled piers, cast-in-drilled-hole piles (CIDH piles) or cast-in-situ piles, a borehole is drilled into the ground, then concrete (and often some sort of reinforcing) is placed into the borehole to form the pile. Rotary boring techniques allow larger diameter piles than any other piling method and permit pile construction through particularly dense or hard strata. Construction methods depend on the geology of the site; in particular, whether boring is to be undertaken in ‘dry’ ground conditions or through water-saturated strata. Casing is often used when the sides of the borehole are likely to slough off before concrete is poured.
For end-bearing piles, drilling continues until the borehole has extended a sufficient depth (socketing) into a sufficiently strong layer. Depending on site geology, this can be a rock layer, or hardpan, or other dense, strong layers. Both the diameter of the pile and the depth of the pile are highly specific to the ground conditions, loading conditions, and nature of the project. Pile depths may vary substantially across a project if the bearing layer is not level. Drilled piles can be tested using a variety of methods to verify the pile integrity during installation.
Monopile Foundations
A monopile foundation is a type of deep foundation which uses a single, generally large-diameter, structural element embedded into the earth to support all the loads (weight, wind, etc.) of a large above-surface structure.
Many monopile foundations have been used in recent years for economically constructing fixed-bottom offshore wind farms in shallow-water subsea locations
This type of foundation is not of our interest for our study, so we will not develop it further.

